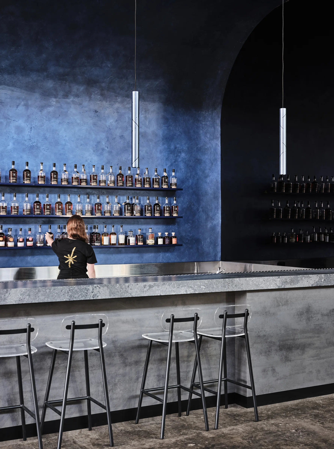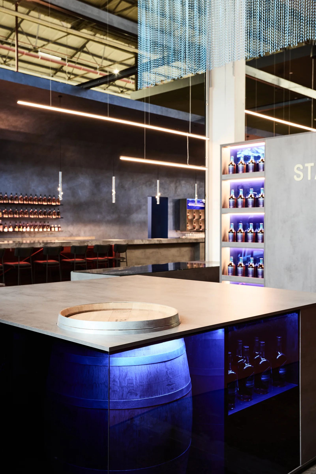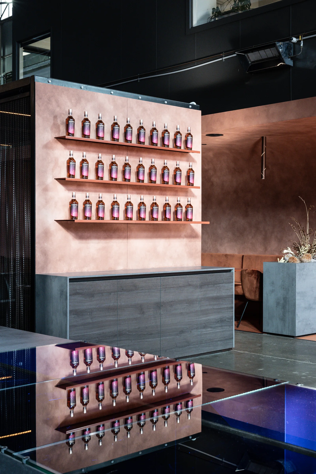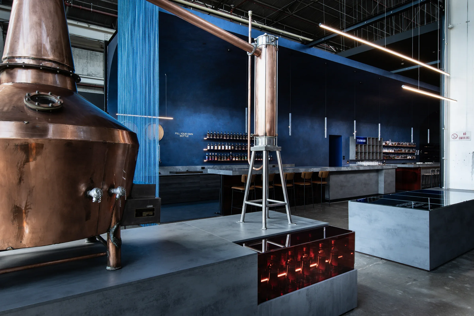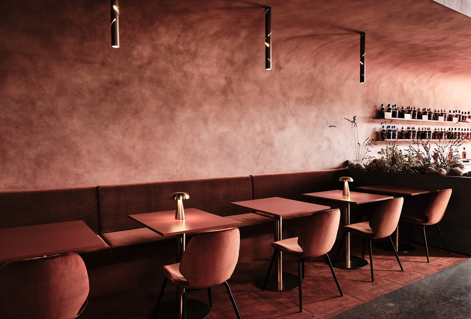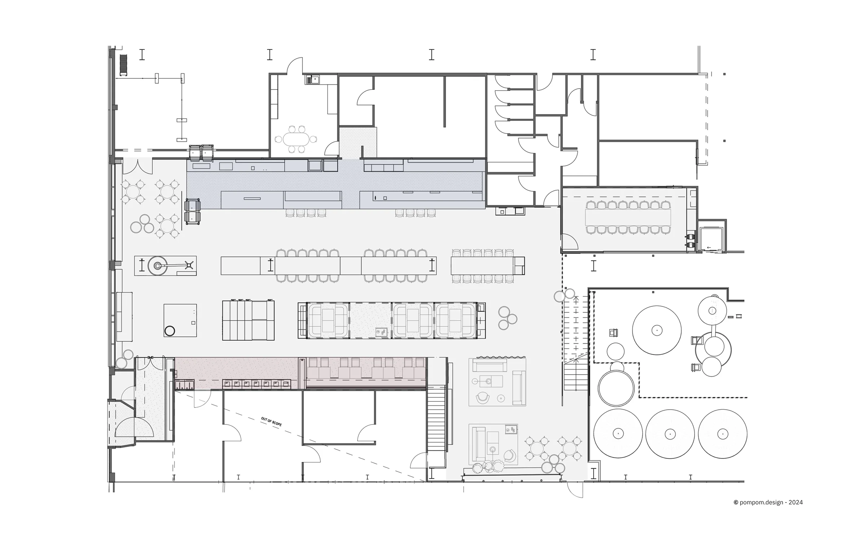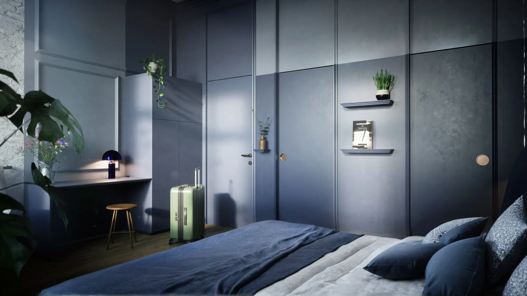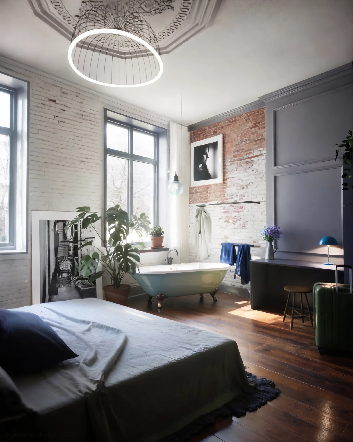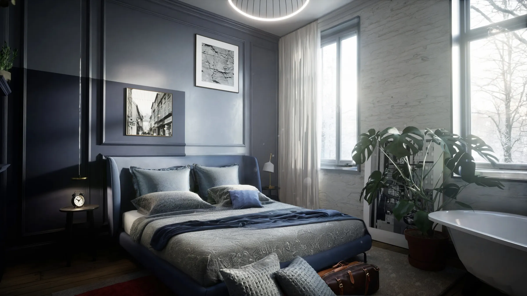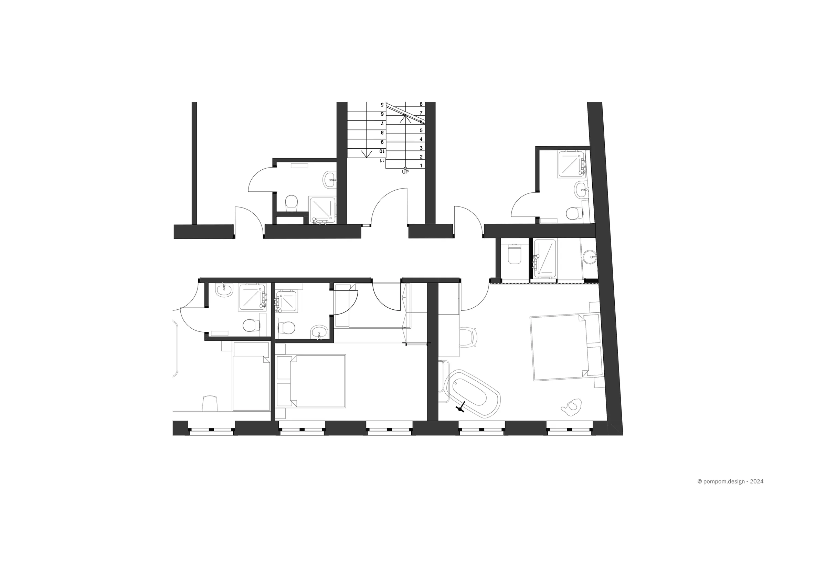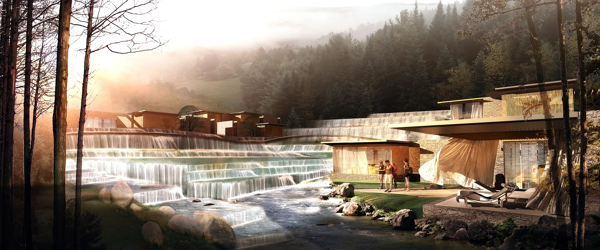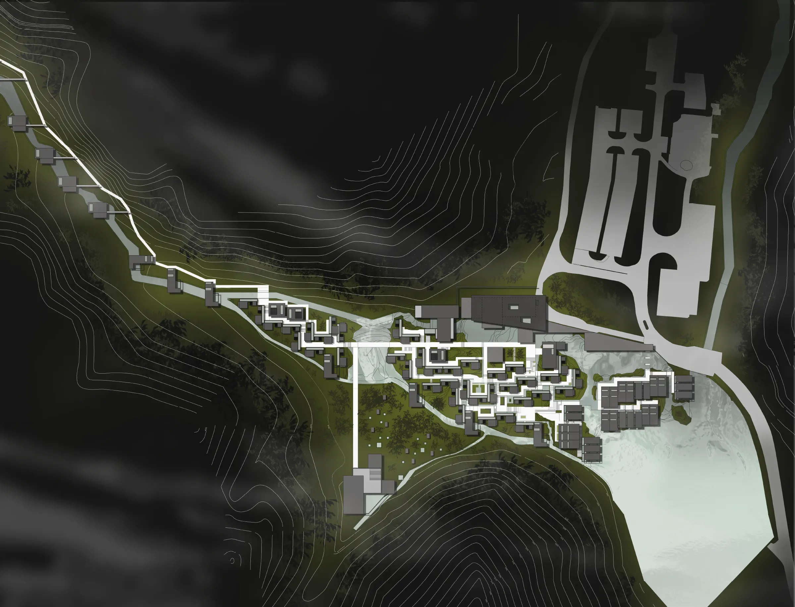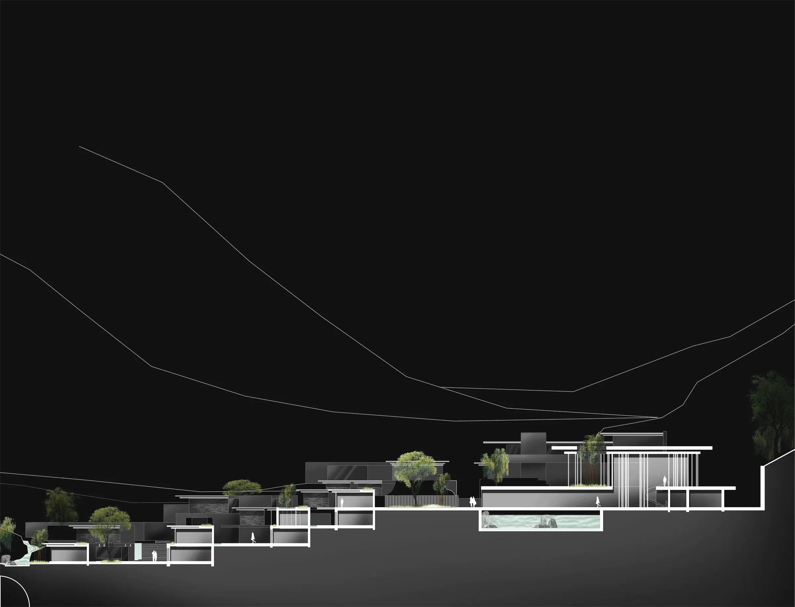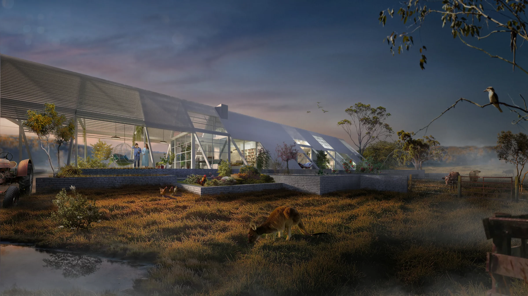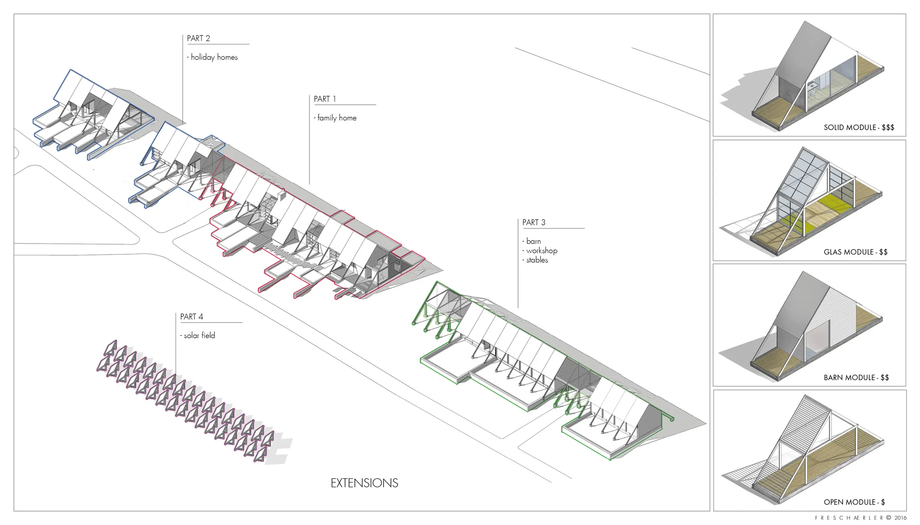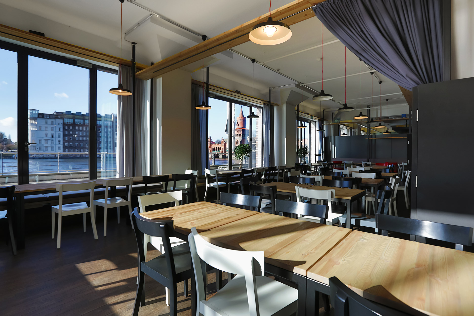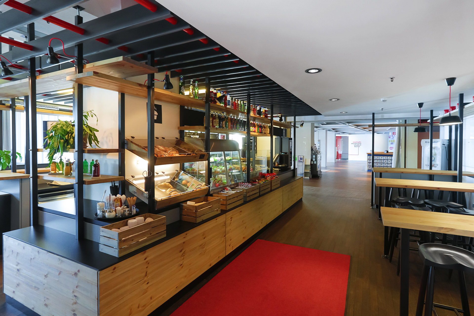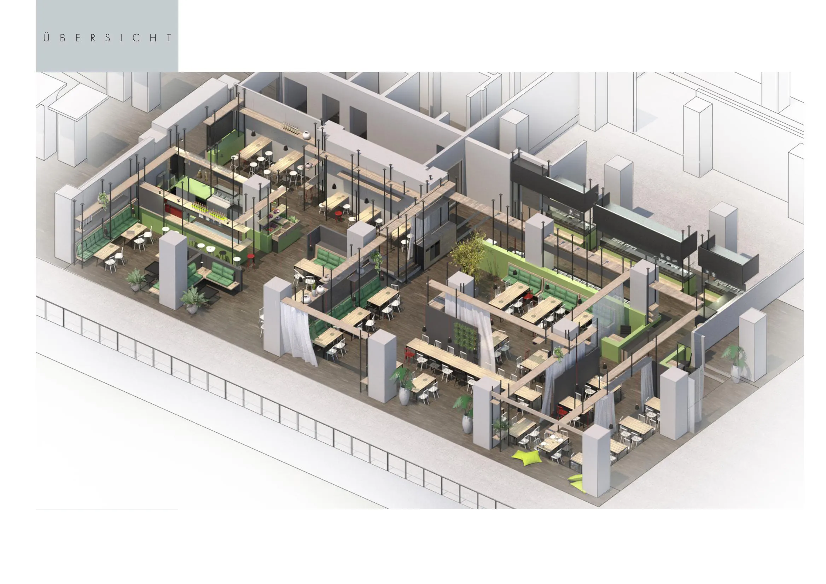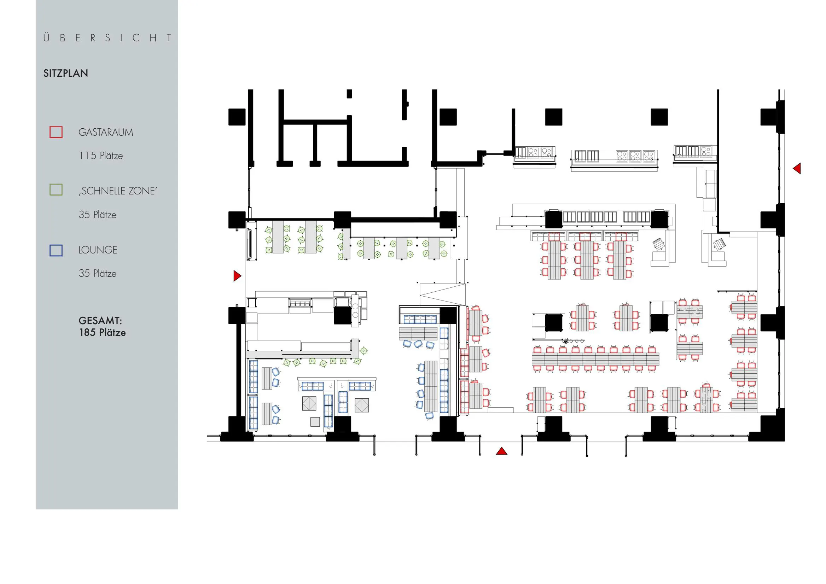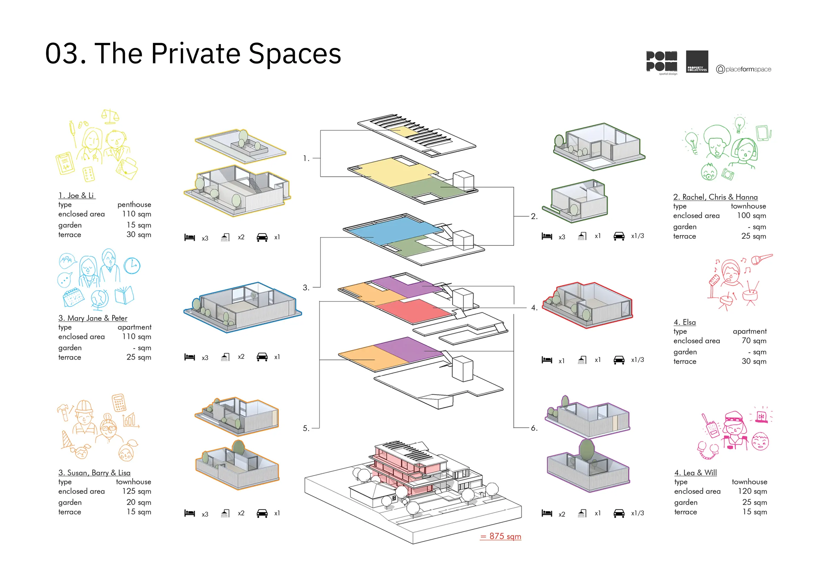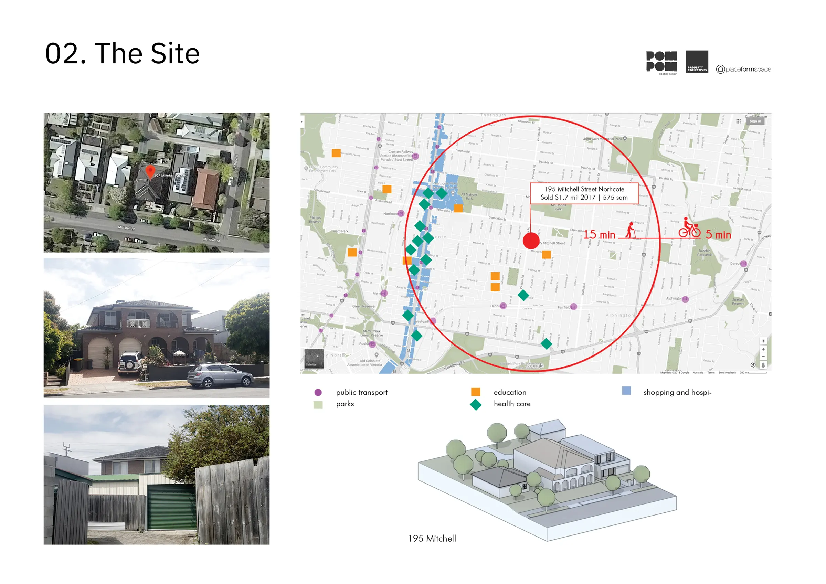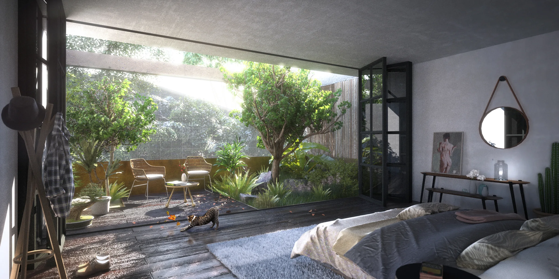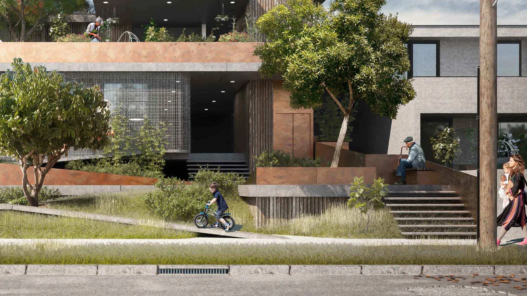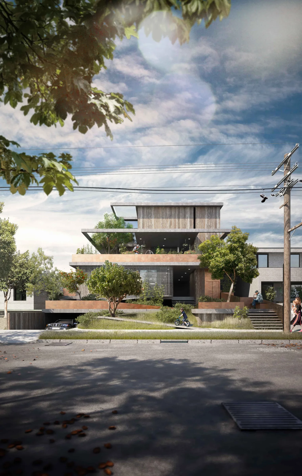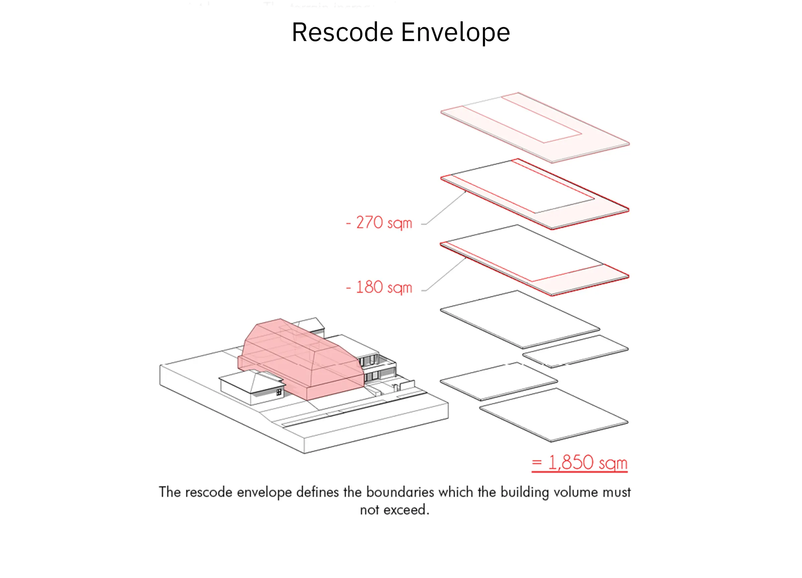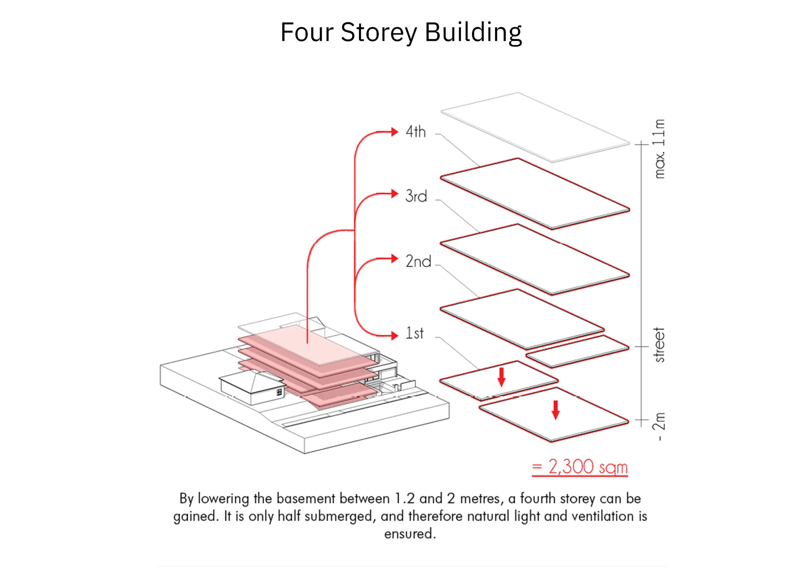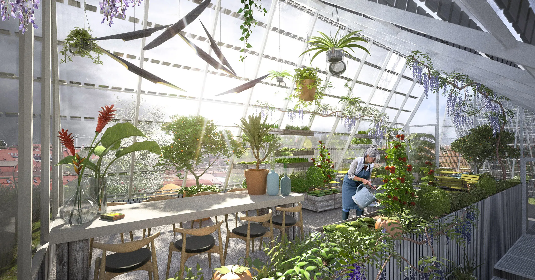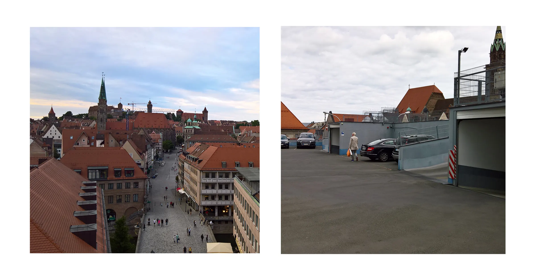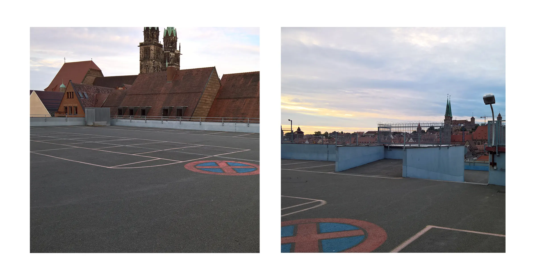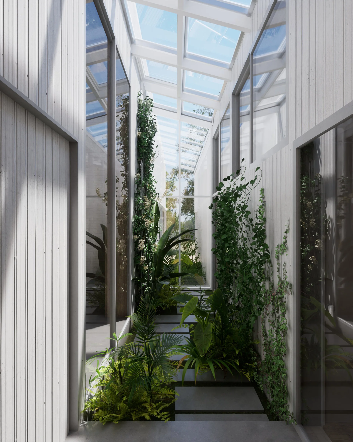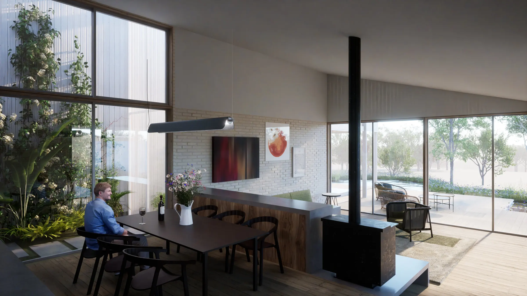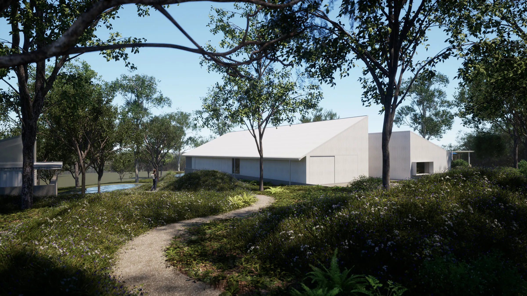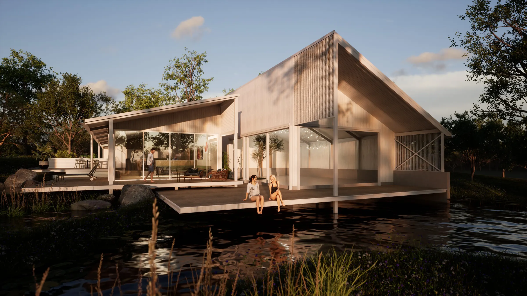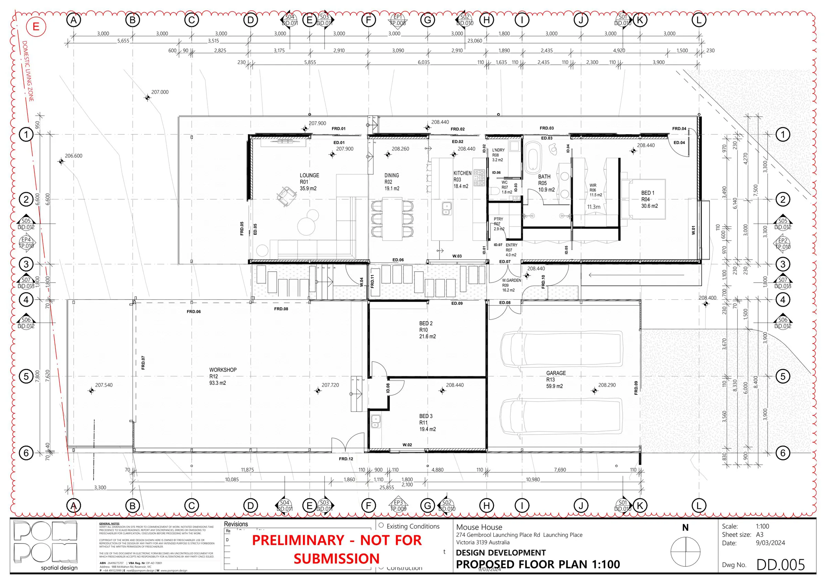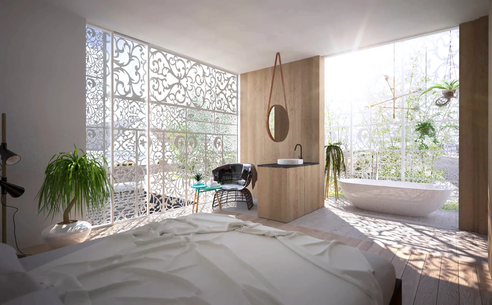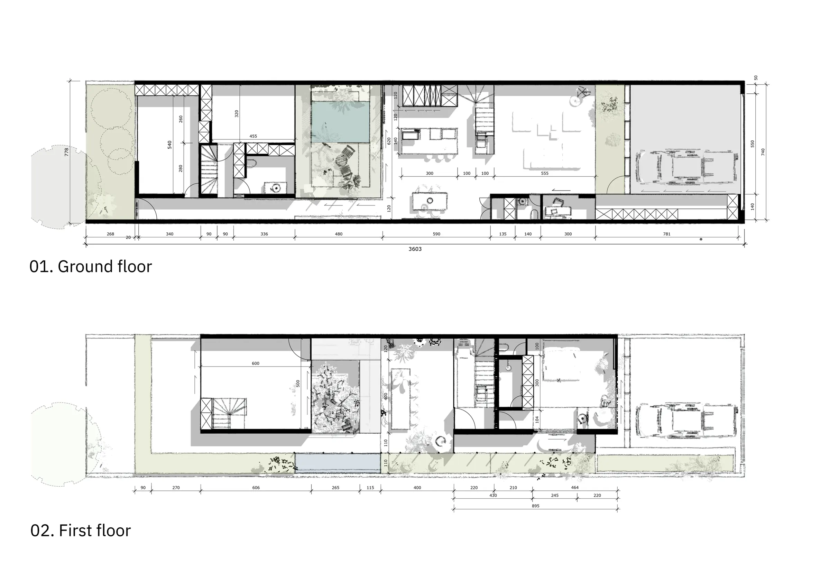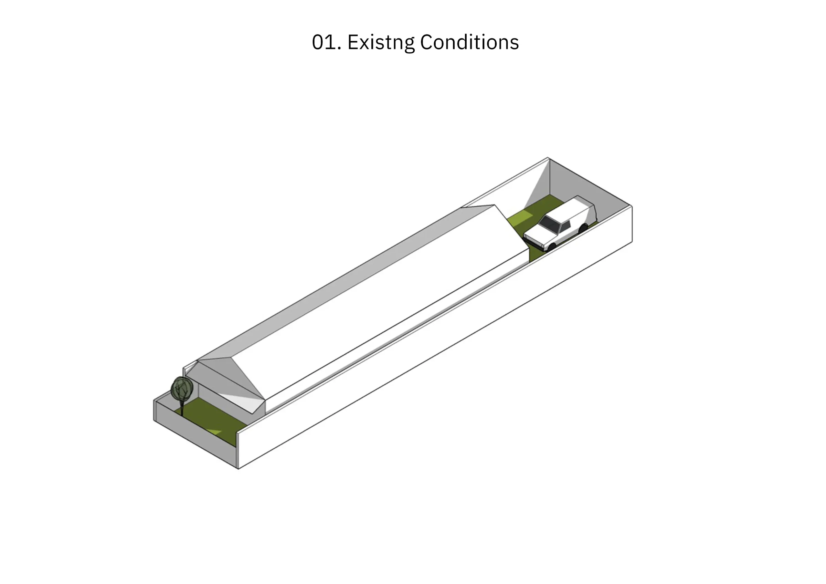Starward Distillery
Project
Starward Distillery
Location
Port Melbourne, VIC, Australia
Type
Commercial
Year
2023
Size
649 m2
Info
Conversion of a historic warehouse into a bar & cellar door.
Don’t be surprised if you are not greeted by tweed-clad and whisky-swirling Scotsmen lounging on chesterfields when you step into our new @starwardwhisky Bar & cellar door. Like Melbourne’s one and only Whisky itself, the design departs from your typical old-world distillery vibes. It’s modern, bold, colorful and vibrant – traditional whisky stereotypes are flipped on their head, deliberately defying expectations of what a whisky distillery should be.
The historic warehouse in Port Melbourne has been transformed to 120-seat venue that has been cleverly divided into distinct sleek and cozy areas. Boasting a new bar, dining & lounge areas, bottle filling & tasting station, a shop and a bottle archive.
A hovering glowing star welcomes the visitors in form of a custom crafted light pendant. Directing the way, it is three-dimensional illuminated branding and light sculpture at the same time. Existing elements like steel columns, bare concrete floors and steel trussed ceilings with their industrial charm form the backdrop. The dark blue vaulted main bar stretches almost the entire length of the space and embraces visitors like the night sky.
Warm contrasting terracotta spaces form cozy lounge & dining areas. And the epic dining table placed right in the center isn’t just eye candy, this is where food, friends & fine whisky collide, bringing whisky back to the dinner table.
Experience Melbourne’s whisky magic and enjoy fine food & drink amidst a setting that challenges convention.
- designed for: the amazing Starward Whisky & @visit_starward team
- designed by: PomPom
- together with: Studio Y
- construction by: MCI – Melbourne Commercial Interiors
- custom Lights by: Ilanel
- lighting consultants: Ambience Lighting
- custom wall finishes by: Scanlan and Makers
- photos by: Melkostic Photography & James Geer
- furniture by: Designbythem
- and with the help of: David Novak Group, Checkpoint building surveyors & Entire fire consulting.
East Side Hotel
Project
East Side Hotel
Location
Berlin, Germany
Type
Commercial
Year
2021
Size
1280 m2
Info
renovation of a Hotel
The renovation breathes new life into the building, changing the way it interacts with the public. A wide awning spans over expansive outdoor seating, capitalizing on the extra wide sidewalk. A large arched doorway stands tall in the centre, leading guests down towards the redesigned lobby. A ‘Spaeti,’ one of Berlin’s infamous night kiosks—finds its place on a previously vacant patch of lawn, activating the sidewalk and infusing it with new life. Bold colours and contemporary shapes create a confident contrast against the historic facade, redefining the hotel’s identity. Thoughtfully scattered lush plantings manage the transition from exterior to interior.
The lower ground floor hosts a immersive bar and restaurant space, toned in rich dark greens. Natural light filters through skylights, casting a playful jungle-like ambiance in the cozy bar area. Despite its compact 35 square meters, the 20-seater bar is designed to bring Berlin’s nightlife enthusiasts together in an intimate setting.
Adjacent to the bar, a hidden culinary gem awaits discovery—a small eatery with a central open kitchen. Here, guests are treated to the spectacle of expert chefs crafting exquisite dishes, fostering a sense of warmth akin to dining in a dear friend’s kitchen.
Upstairs, the hotel rooms draw inspiration from Berlin’s bourgeois heritage, exuding a blend of glamour and casual luxury. Each space is a nod to a bygone era, offering guests a glimpse into the city’s illustrious past while ensuring modern comfort and style.
The East Side Hotel emerges as a pocket-sized oasis in Berlin’s bustling streets, a harmonious blend of history, innovation, and hospitality.
TianMuShan Resort
Project
Tian Mu Shan Resort
Location
Tian Mu Shan, Lin’an county, Zhejiang ,China
Type
Commercial
Year
2010
Size
12.500 m2
Info
Resort Hotel, winning competition entry.
Together with Bjoern Muendner
A Farm
Project
A Farm
Location
Barwon Downs, VIC, Australia
Type
Residential
Year
2016
Size
182 m2
Info
A modular housing concept for rural Victoria
Sited on a vast 40-hectare property in rural Victoria, this project redefines rural living. Designed for farming enthusiasts, the house seamlessly merges modern comforts with sustainable design principles and innovative bushfire management strategies.
Inspired by the ultimate rural archetype, the barn, the house is comprised of a simple post and beam timber construction. Within this framework, solid modules made from recycled brick form cozy retreats for sleeping, living, guests and provide thermal comfort with their high building mass.
Strategically positioned greenhouses link the various areas with lush indoor gardens, seamlessly connect the indoors to the landscape and simultaneously serve as natural climate control systems. They harness solar energy for winter warmth and offer ventilation and shading in the blistering Australian summers.
Located in a high-risk bushfire zone, the house meets the highest safety standards with a retractable fire-resistant membrane. Built to offer full protection against heat and ember intrusion, it doubles as adjustable shading and turn the house into a climate-reactive tent-like structure.
The use of recycled and renewable materials, integrated water recycling, solar energy generation, waste management, and on-site food production reduces the ecological footprint and promotes self-sufficiency.
To match the tight building budget, simple prefabricated joinery modules house the essential utilities, minimizing construction costs and time while providing all the equipment and storage needed.
With a vision for future expansion, the modular design allows for seamless integration of additional functions like a bed and breakfast or farm facilities.
This holistic approach marries sustainability, aesthetics, and functionality, re-thinking rural living in Australia.
Universal Music Berlin
Project
Universal Music Berlin
Location
Berlin, Germany
Type
Commercial
Year
2014
Size
480 m2
Info
Staff canteen renovation
The interior showcases honest materials like steel columns, raw fabrics, and natural timbers, adding warmth and character. Displayed on the shelves are not just produce but also plants and memorabilia from Universal Music’s rich history.
To enhance flexibility, strategic curtains can be drawn to subdivide the space as needed. The result? An efficient canteen capable of serving hundreds while also becoming the cozy, homely kitchen where the entire company gathers and connects.
Together with Bjoern Muendner
& construction by Tischlerei Streidt
The Sundowner Syndicate
Project
The Sundowner Syndicate
Location
Northcote, VIC, Australia
Type
Residential
Year
2018
Size
1300 m2
Info
Feasibility study for a multi-generational building cooperative.
Could our urban development be truly citizen-led rather than being exploited as a mere investment tool?
Can first home buyers still find a place in the inner city?
Could we build houses to suit all generations?
Can we build cost effective without compromising on sustainability?
Can we preserve the qualities of our suburbs amidst the urgent need for higher densification to combat the housing crisis?
The Sundowner Syndicate, a case study for a multigenerational building cooperative, addresses all these questions. Located in Melbourne’s inner north, it fuses the experience and financial capacity of downsizing seniors with the dynamic of young first-time buyers.
The design maximises the potentials of the site within the confines of the building code. Maximum building heights, setbacks, car parking requirements and overshadowing are all limiting factors. By making use of the slightly sloping site, we were able to integrate an additional lowered, semi- submerged split level and underground parking. This enabled a total of 6 separate units, housing 14 individuals within a standard 600sqm block. The significantly reduced property cost per unit makes the project accessible for low-income earners, fostering an inclusive and cohesive community.
The buildings Layout is arranged around the sun exposure and ensures optimal lighting and solar heat gains for every unit. Gardens, terraces, and extra wide balconies ensure a generous & secluded private open space for all residents. A modular building system not only ensures predictable and efficient construction but unlocks its full potential in the future by offering complete flexibility to modify floorplan layouts, combine units, and adapt to evolving needs and new residents.
The building’s shared facilities extend seamlessly from the street-facing area into the open front yard, blurring the boundaries between public and private spaces. This integration of communal activities with the neighbourhood’s street life fosters a sense of community, making the house a vibrant part of the larger neighbourhood fabric.
The vision is to cultivate a like-minded, multigenerational community and empower people to take control of their housing choices. To take control of the location, the design, the quality and costs of their future homes. And to do all of this more affordably than conventional developments.
Developed together with placeformspace & Property Collectives.
Heile Welt – a perfect world
Project
Heile Welt – a perfect world
Location
Nuremberg, Germany
Type
public
Year
2017
Size
1550 m2
Info
Centre for sustainable living.
All of this is the ‘Heile Welt’ (- perfect world). Nestled atop an aging multi-story car park, this little oasis brings together the charm of Nurnberg’s old town with a visionary commitment to sustainability.
Occupying the top deck, the basic structure is comprised of prefabricated timber modules. Topped with pitched roof greenhouses for food production, they passively regulate the interior climate and to minimize energy consumption.
The building structures are embedded in lush greenery and large trees, making use of the increased loadbearing capacities of the car park structure.
The layout allows for multifunctional programming of the space, while primary a restaurant & rooftop bar, the park is publicly accessible all year around. Additionally, the space can be used for events, concerts, markets, or open-air cinema.
Energy is produced on site via a micro bio-gas plant, fueled by organic waste of the restaurant and park. Water is recycled in a close loop system, fertilizing the aquaponic farming operations and the public park on the way. Organic waste is composted on site and fed back into nutrient cycle.
‘Heile Welt’ isn’t just a space; it’s a revolutionary concept that intertwines hospitality with a passionate advocacy for sustainable living.
Together with Bjoern Muendner
Two Sheds
Project
Two Sheds
Location
Launching Place, VIC, Australia
Type
Residential
Year
202-
Size
384 m2
Info
Affordable housing for rural Victoria – ongoing
Elm Street Cottage
Project
Elm Street Cottage
Location
Northcote, VIC, Australia
Type
Residential
Year
2017
Size
239 m2
Info
Renovation & Extension of a Melbourne workers cottage.
Wedged between two fire walls, the original layout suffered from dim interiors, poor ventilation, and limited outdoor connection, with a tiny garden. The solution? An upward expansion into a second story, creating space for two additional bedrooms with ensuites.
Central to the redesign is a courtyard that floods the interiors with natural light and fresh air, effectively dividing the home into distinct zones. This thoughtful zoning caters to the evolving dynamics of family life, delineating spaces for kids, parents, and shared areas. Upstairs, the new master bedroom is discreetly tucked behind a newly added study, ensuring privacy and offering a serene retreat complete with an open-air bathtub.
Externally, the house is enveloped in a semi-transparent metal mesh, not only regulating sun exposure but also complying with council regulations regarding privacy between neighbouring properties. This mesh creates a captivating interplay of light and shadow, blurring the boundaries between indoors and outdoors.
The Renovation & Extension of this Workers Cottage is a testament to thoughtful design, seamlessly merging heritage charm with contemporary living for a harmonious and functional family home in Melbourne.





